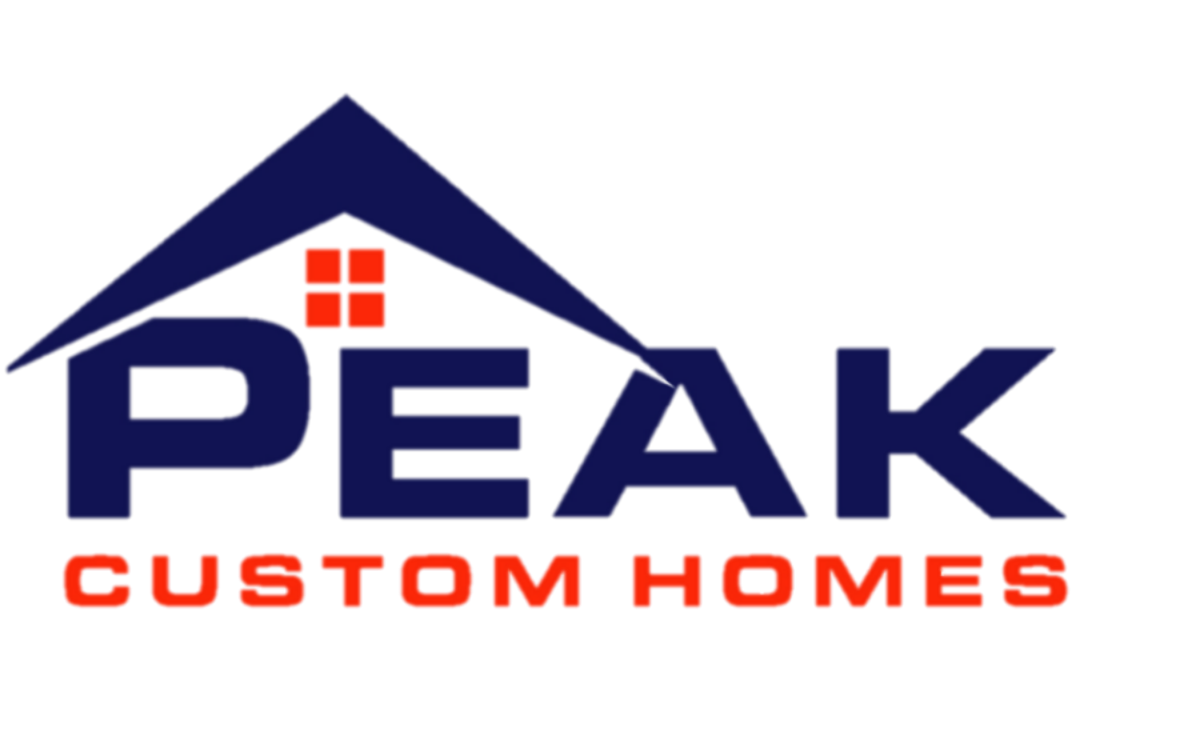








6018 Sunset is an approximately 3,500 square foot all brick single family home located on a 1/2 acre lot built to the homeowners needs. This stunning home contains an open floor plan, the latest features in home design, and transitional architecture.
The “grand” room is a two story space and features coffered ceilings, abundant natural light, and is a perfect central hub for entertaining and relaxing. The stunning kitchen has plenty of cabinets, a large island, granite countertops and a gorgeous backsplash. The main level also offers a three car garage with ample storage, a mud room, a formal dining room, a living room that would also make for a great home office, a powder room and an additional bedroom. The master suite if privately located on the second level, and has soaring vaulted ceilings and a large walk-in-closet. The master bath has double vanities, a contemporary free standing tub, a large shower with a drying area, and a private water closet. The second floor has three additional bedrooms with large closets, 2 spacious bathrooms, and a bonus room with plenty of room for both a sitting area and a game area.

