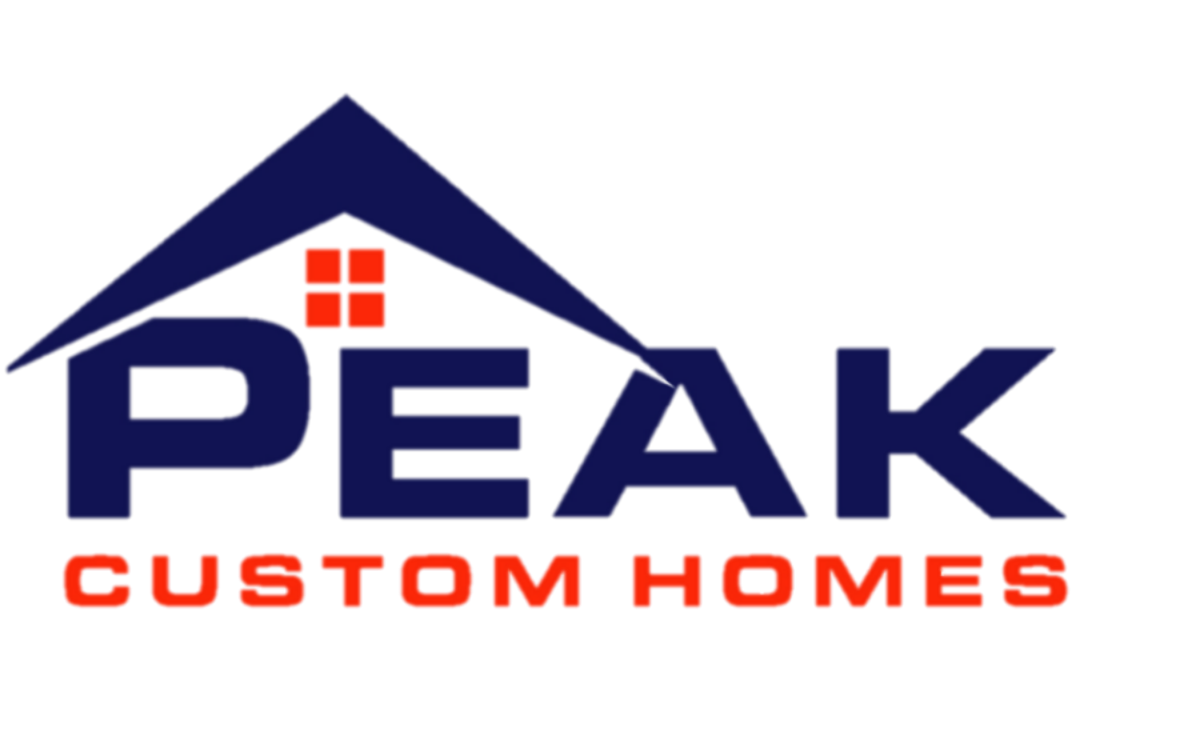








6431 Tennessee is stunning 3,900 square foot single family home featuring an elegant stone and brick façade with a grand entrance.
This well planned layout features a stunning curved staircase which leads to an open concept “living area” which includes the family room, a breakfast area and large kitchen. Tucked behind the kitchen is a large pantry, additional closet space, a mud room and half bath that leads to a three car garage. The first floor also includes a formal dining room, living room, a home office and full bath. As you walk from the formal dining room to the spacious kitchen, you will notice both a beautiful butler’s pantry. The oversized island in the kitchen is great for cooking and entertaining. The second floor includes the master bedroom, with a large walk-in closet, and has an appealing bathroom with double vanities, a separate tub and shower, and a linen closet. The second level also has three additional bedrooms, two full bathrooms, and a spacious laundry room. The 2nd level of this home also features a large unfinished space that would be perfect for a bonus room. Additional features include radiant heated floors and a start-of-the-art audio system.

